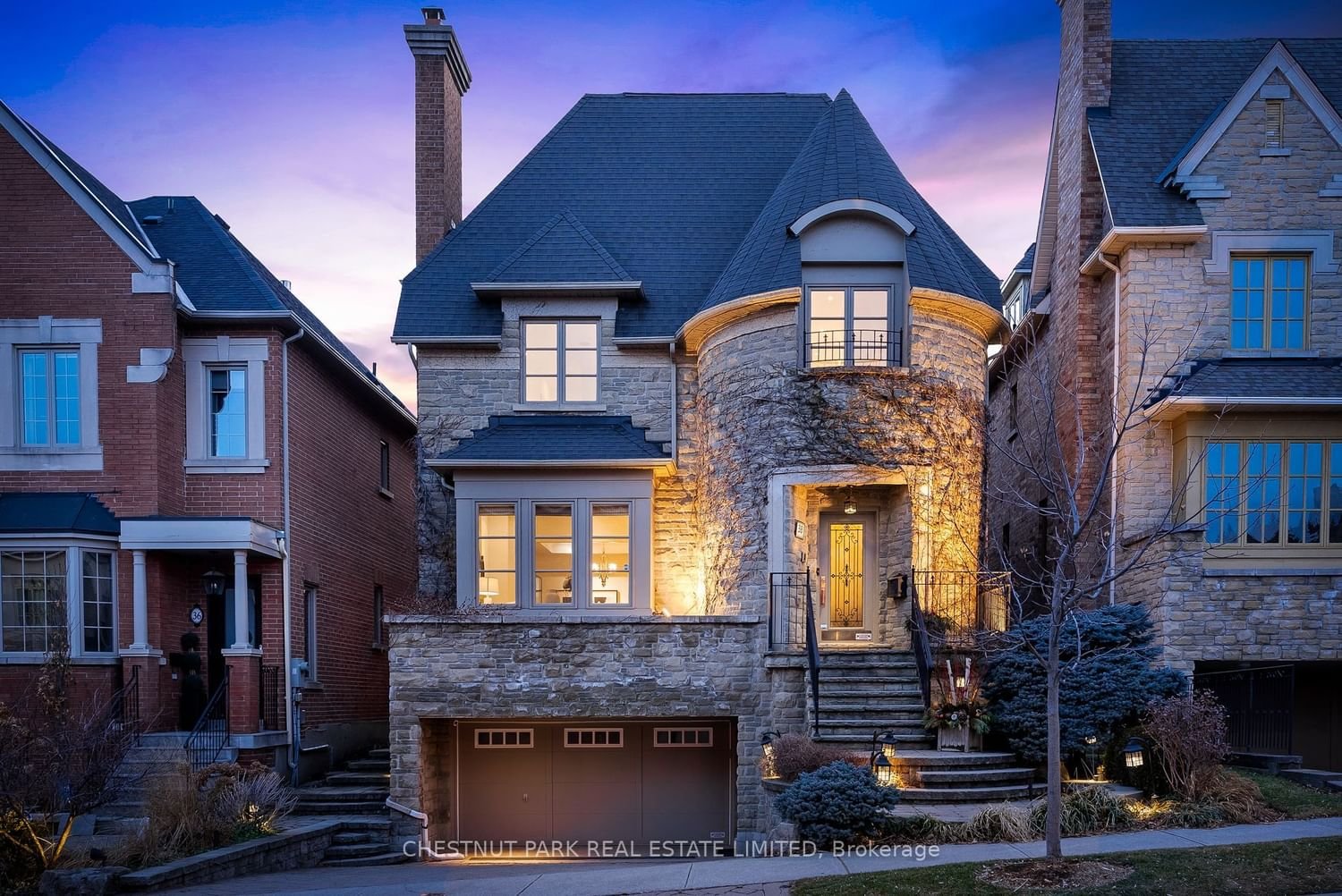$3,950,000
$*,***,***
5+1-Bed
6-Bath
5000+ Sq. ft
Listed on 2/12/24
Listed by CHESTNUT PARK REAL ESTATE LIMITED
This charming family home is a detached stone, chateau-inspired home on a beautiful ravine lot with a variety of improvements. The total sq.ft. is a sprawling 6,410 sq.ft. including the lower level, 4541 sq.ft. above grade, 5 bedrooms + office, 5 full bathrooms and a powder room on the main level. The home has an elevator that reaches all four levels. The main floor features 10ft. ceilings with a dedicated living, dining and family room as well as an office. The living room's wood burning fireplace is the centrepiece which can also be enjoyed while sitting in the dining room & office. A double-sided gas fireplace separates the family room from the kitchen. Every bedroom in the home is spacious and has access to a bathroom, either ensuite or walk-through. The lower level mudroom is accessible from the built-in two-car garage or exterior door. Relaxation starts inside with the sauna & steam room just steps from the infinity pool & spa overlooking the lush ravine.
There are 3 other balconies overlooking the ravine from every level of the home. The exterior also enjoys a heated driveway, porch, front stairs & patio. For a full list of features please ask us for the digital feature sheet.
C8063030
Detached, 3-Storey
5000+
15
5+1
6
2
Built-In
4
16-30
Central Air
Fin W/O
Y
Y
Y
Stone
Forced Air
Y
Inground
$21,690.30 (2023)
133.83x40.30 (Feet)
